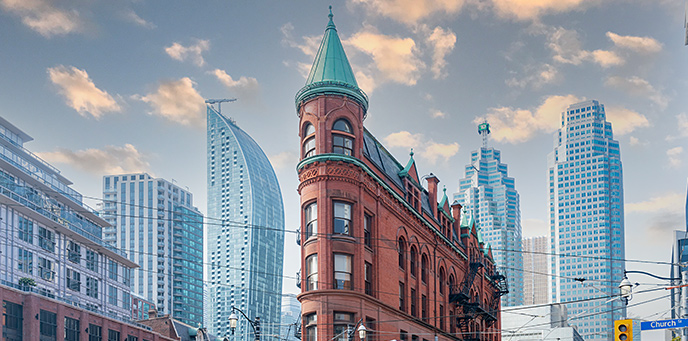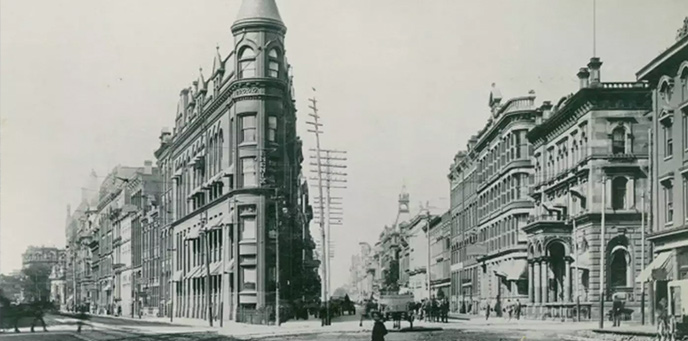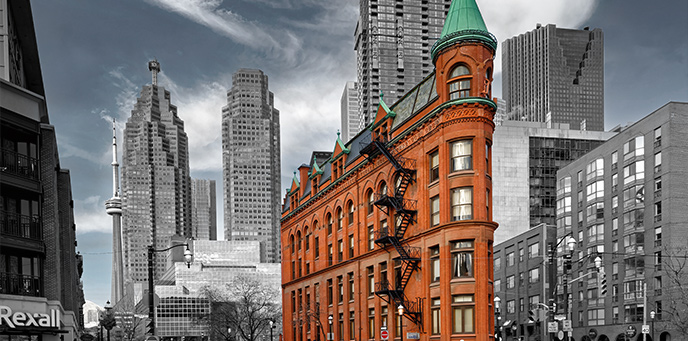The Flatiron Building, Toronto ON
Famously known as the Flatiron Building but officially recognized by the City of Toronto as the Gooderham Building, this distinctive address was completed in 1892 and served as the office of the Gooderham and Worts distillery until 1952; it was later sold by the Gooderham family in 1957. In 1975, the City of Toronto designated the structure under the Ontario Heritage Act and, in 1977, the Ontario Heritage Trust secured a heritage easement on the building.

49 Wellington Street East, Toronto (Flatiron Building)
Problem
On the outside, the Flatiron Building is among the most impressive heritage structures in all of Toronto with its distinctive rounded contour, stately red-brick façade and wonderful stylistic embellishments. On the inside, however, the address was completely vacant and uninhabitable aside from a struggling restaurant at ground level.

Solution
The Commercial Realty Group purchased the property in 2011 and with an estimated redevelopment/leasing budget of approximately $3 million, proceeded to bring the address back up to its deservedly high standards. Work completed included rebuilding the entire heating and cooling system, and modernizing all the interior office units. As a designated heritage property, it was necessary to renovate with an extremely light touch and collaborate extensively with the City of Toronto and the Province of Ontario to ensure heritage standards were maintained to the fullest.

Success
The Commercial Realty Group leased, designed and built out each tenant’s suite to achieve full occupancy. Today, the Flatiron Building is currently occupied by our corporate offices and The Flatiron and Firkin Pub, plus a number of business offices representing a wide variety of commercial industries. Other notable highlights of today’s Flatiron include the pub’s expansive patio that wraps around the south side of the building and the eye-catching mural created by renowned Canadian artist Derek Michael Besant on the south side of the back wall of the building.



